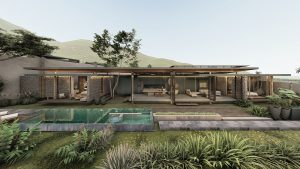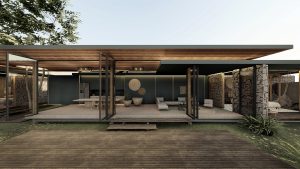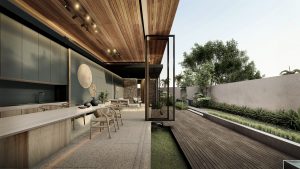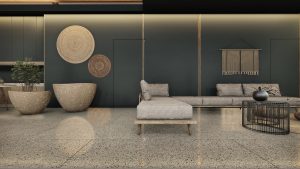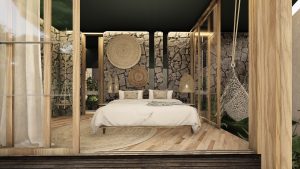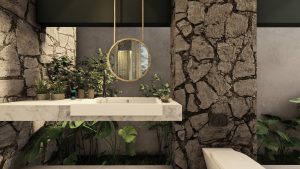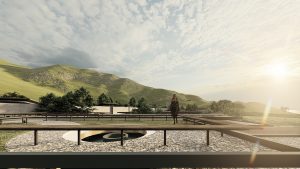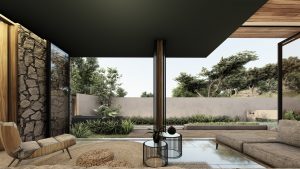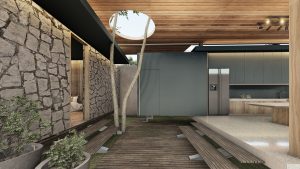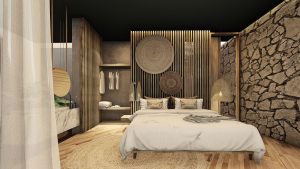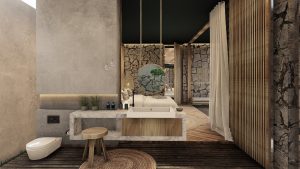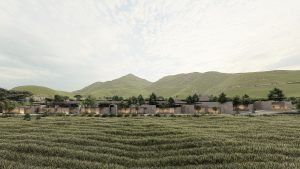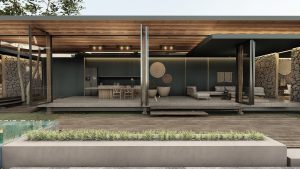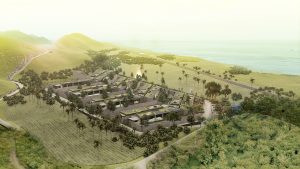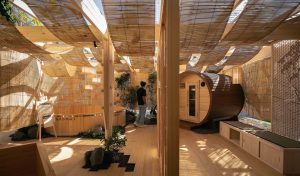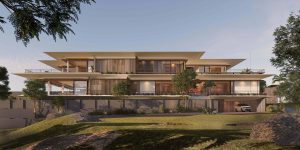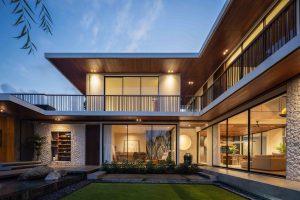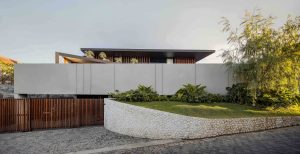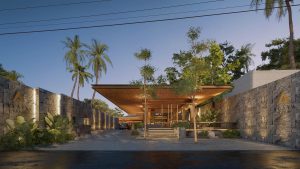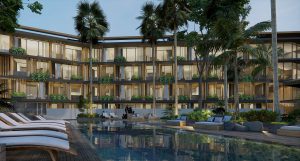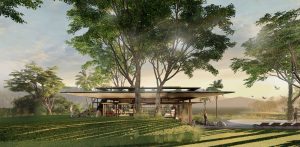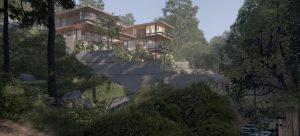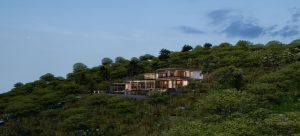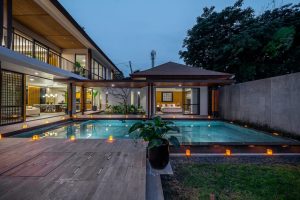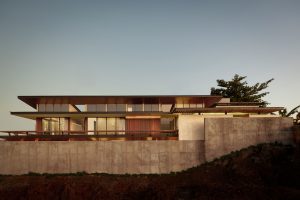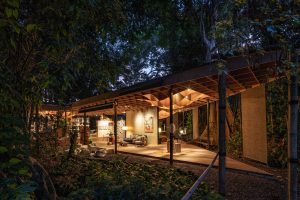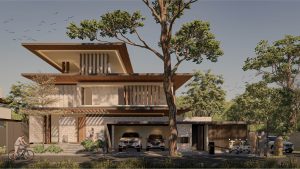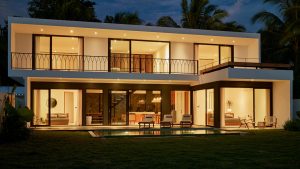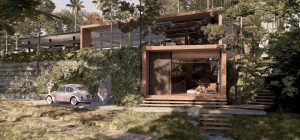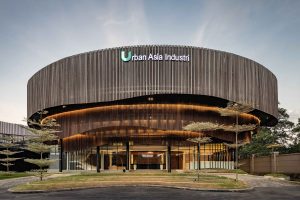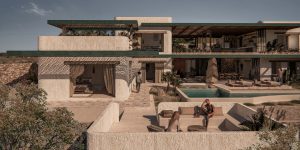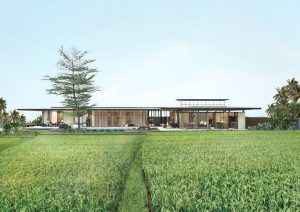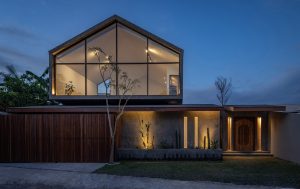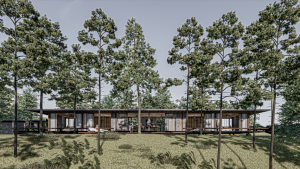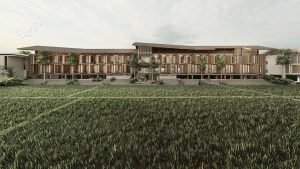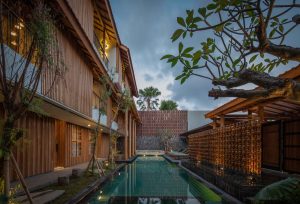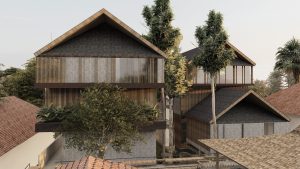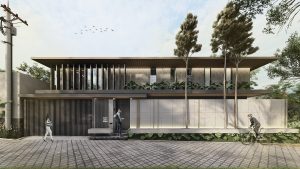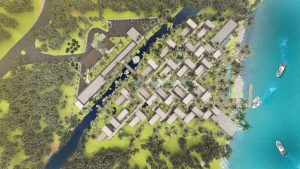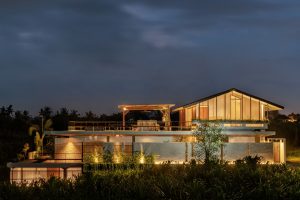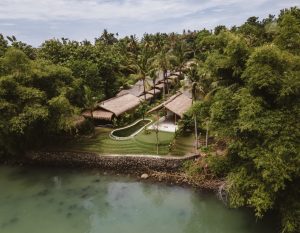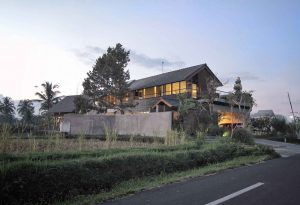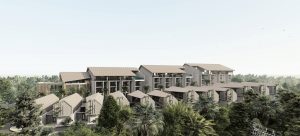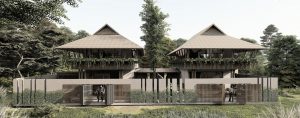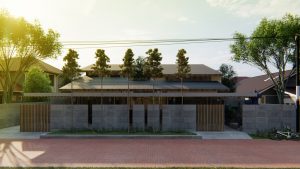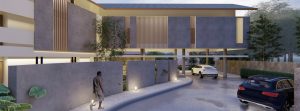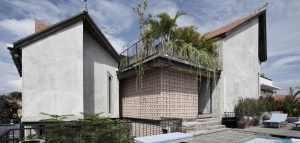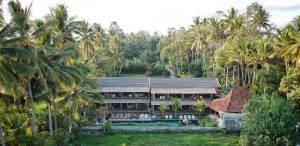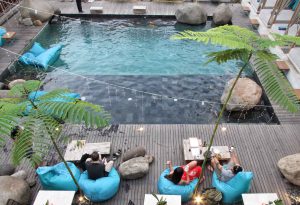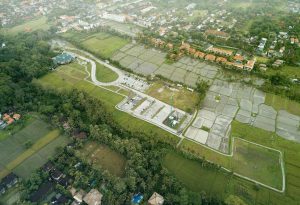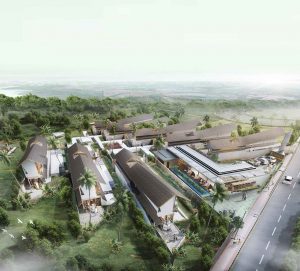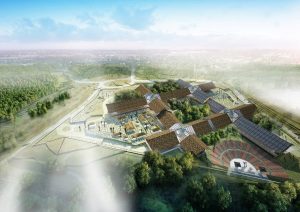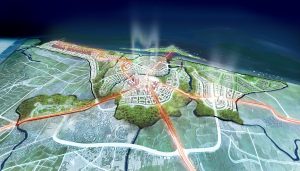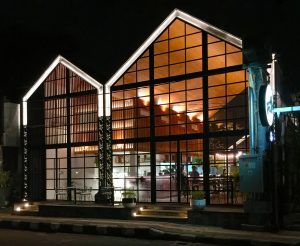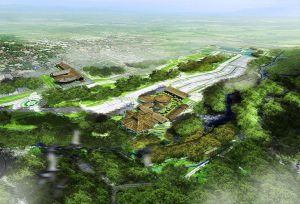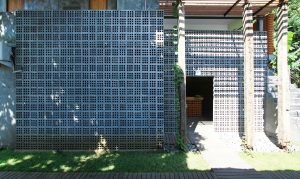SEA SIDE COMPETITION
CONTEXT CREATE CONCEPT
The hill is the main beautiful character of this area, so the design must respond to it.
We seek to imagine how the new residential building will look, to occupy what people need, yet blend with the environment and embrace the culture of the site. This proposal can carefully design at all levels, the site, the program, architecture, culture and also landscape. The primacy of site approach is supported by several initiatives including water rain harvesting and emergencies matter. For us, analysis site and lay outing is important because with this process, we can decide the connection between architecture and the environment surrounding the site to avoid the disharmony between them. The first phase that we do is to analyze outside to carefully design inside the site. The hill is the main beautiful character of this area, so the design must respond to it. We don’t want to vitiate the hill’s specific skyline by placing low and long horizontal masses. To respond to the tropical climate, we decided to use open buildings with the wind direction analysis. This analysis will affect the shape and mass orientation, furthermore , design needs to avoid using bulky mass and select the perfect orientation with aims to not block the wind direction yet continuing the wind into the further design. Following the brief, we take the advantage of the border line as a circulation, and it makes the circulation can rotate around the site. This ring circulation has benefits for the resident to access their house, as a connection road and barrier with the further development outside the area. For the emergency, the circulation and radius access for fire trucks have to be taken as a serious planning in the site. We put the empty turn area for the fire truck in both corners of the site, to let the fire truck access all areas in this site. This area also can become a public area for the resident’s activities. After all the physics analysis, we move into the non-physic approach to enhance the value of the design. Lombok has a unique culture and is rich with patterns from their fabrics. We adapt the pattern of Lombok Batik into the layout to embrace the culture. To respond to the green issues, the design will take the advantage of existing contour for rain harvesting and carefully placing the orientation of building mass to enjoy the maximized sunlight.
The Doors Concept
Nowadays, a house design needs to provide a comfortable feeling yet also occupy all of their activities and needs. Most residential design often comes up with rigid, cramped and inflexible layout, and it makes the resident need to spend extra money to renovate the design after buying it. What can an architect do with the residential design but less effort for the management? We come up with simple thinking about doors. Doors are common in a house design, but the fact that the door is one of the important parts of the house adapted in this design. Doors has a simple system but can also become a connection between the spaces. The idea was to lift up the doors as a divider space like a wall. When it comes to design, the concept will bring the flexibility for the resident to fulfill their needs in a house. This flexibility of the divider can be provided by different layout options, but still under the control from management. Another benefit to having this concept is to generate a greater fluidity between the interior and exterior spaces, and also creating an illusion of larger spaces. The application is to insert a pivot door system in 90 degrees angle of the layout. It is a bit different from the common system of sliding doors or partition walls where it needs 180 degrees layout space. A linear layout type chosen as a perfect place to fit in the door with an easy open close system yet also functional to support the flexibility of the design. With the doors concept, we can provide 4 types of layout and still can develop in the future. (see page 4). Furthermore there are few supporting concept such as :


